I was tired of walking over shoes and coats when I walked in the door. It was like you were walking into a coat closet as soon as you came in [literally it was every coat and shoe we own right there in the entry] and because we don’t have a front door, this was the first thing our guests walked into too! I was determined to make it better!
Almost 9 years ago we put a new basement under our 1890s farmhouse. We moved the stairs to basement to the other side of the house. Where the old stairwell was, was a hole to the basement. Completely unusable. We imagined making our laundry room bigger (its on the other side of that wall) eventually but it was going to be a whole reno project we just aren’t sure we wanted to take on yet. And then about a year ago I had the idea to make it into a closet for our entryway/mudroom area! So after a few months, I convinced Dane to put a floor in it for me! Once that was in I was unstoppable! The walls were old plaster and lathe, that I wasn’t going to tear out, but I also didn’t want to fix, so I just put thinest drywall I could get over the old walls!
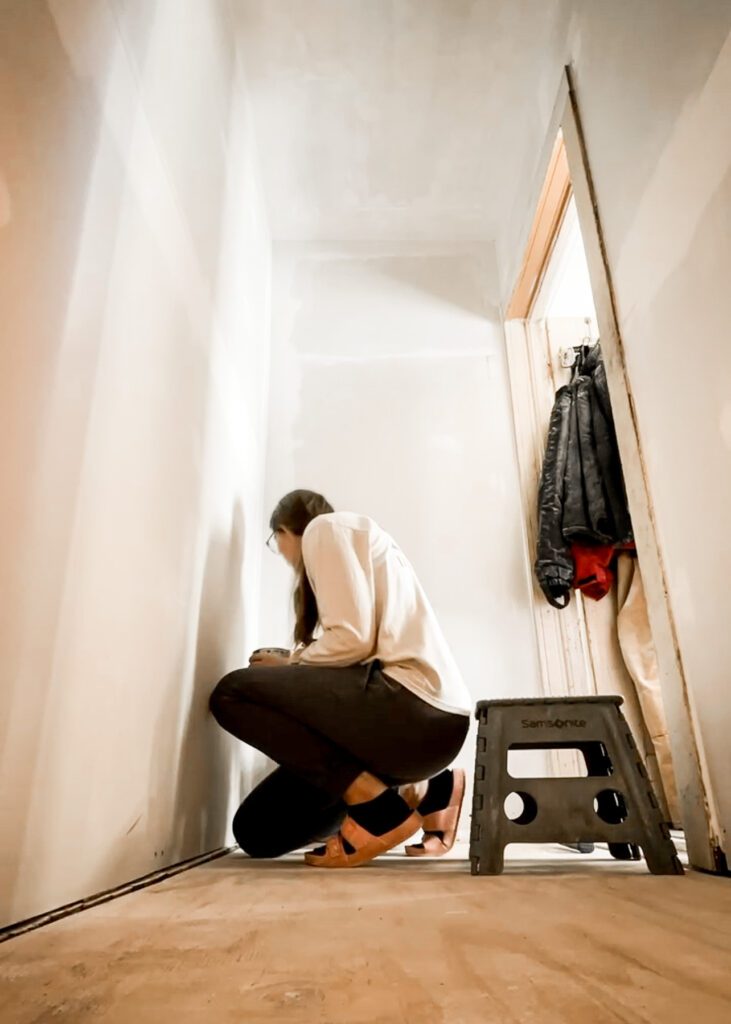
Just this alone completely change the whole space and now I needed to design the layout to maximize as much of the space as possible.
Goal: get as much of our shoes and coats and winter gear in here as possible, so it (one) has a home and (two) is out of the main entry room and behind a closed door!
Before I got in there, this is what I envisioned! It quickly changed!
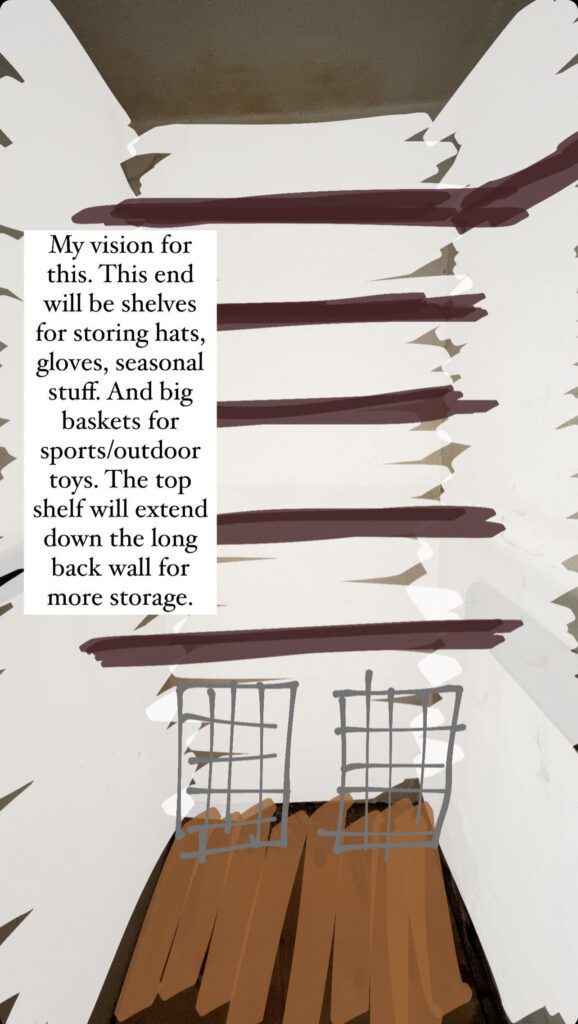
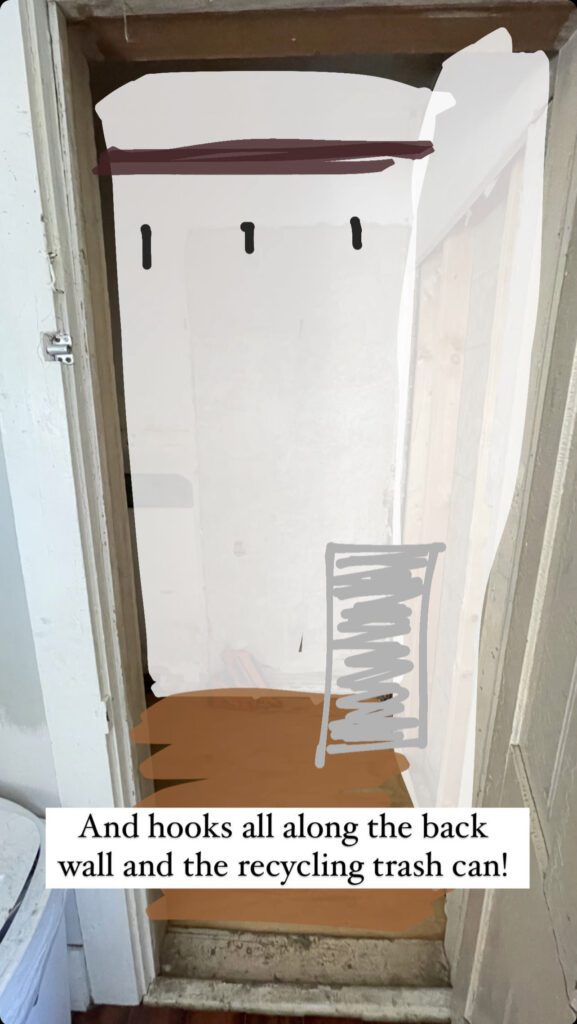
Once I got everything painted and the flooring in. I changed it up a little bit and decided there needed to be a bench and not as many shelves on the other end. It was lots of measuring and drawing and planning, to make sure I got enough wood, but not too much and that I would be able to utilize every square inch.
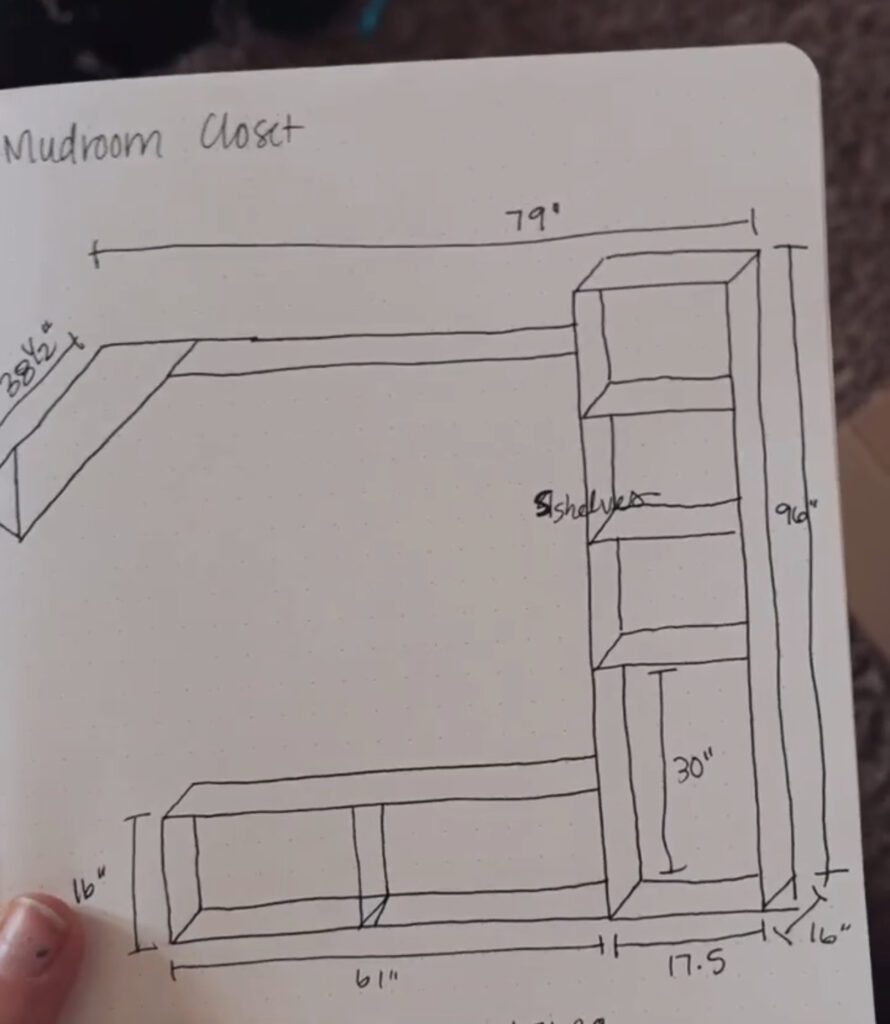
I was starting to build. I got the tall stack of shelves and the big wrap around shelf built. And as I was starting to build the bench, I ran across a mudroom design on Pinterest for shoe storage that I could not stop thinking about and I redesigned again! Because in reality we weren’t going to use a bench in that closet and I could utilize the area so much better! So back to the lumber yard I went! Projects around here are 100% figure it out as I go!
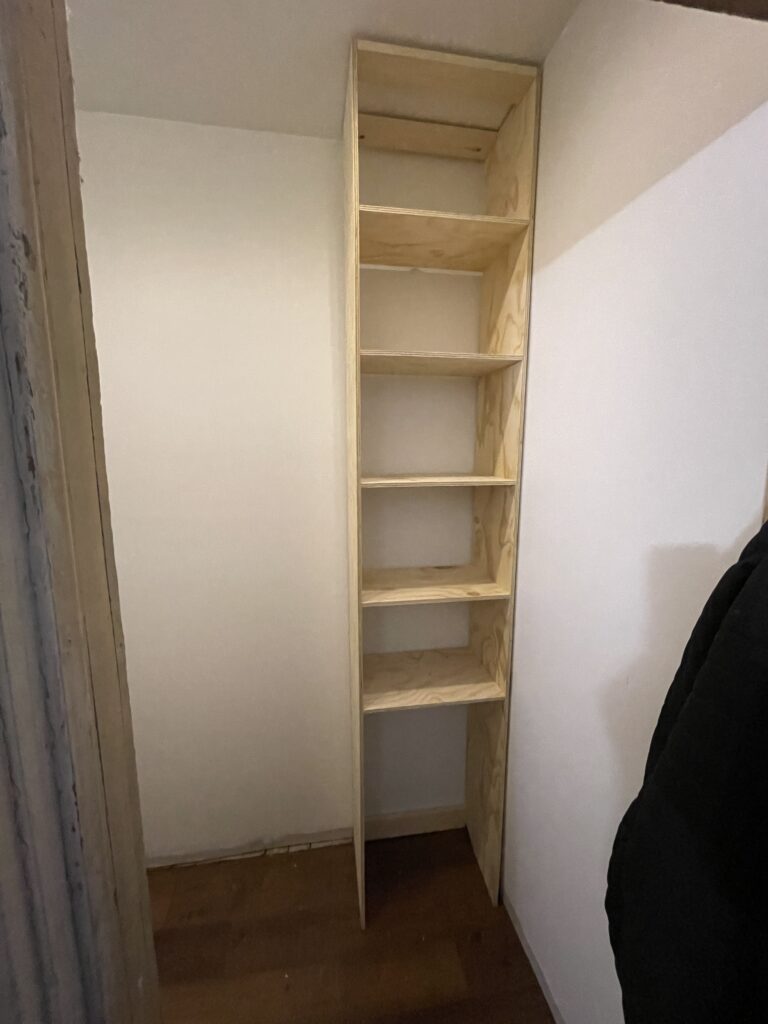
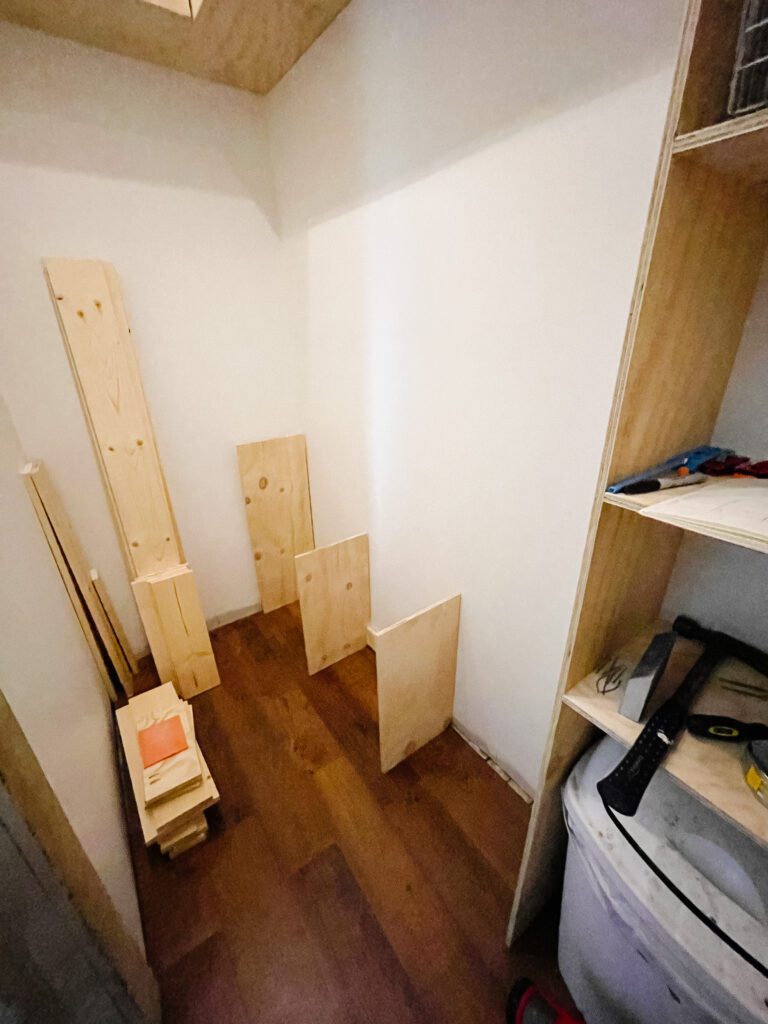
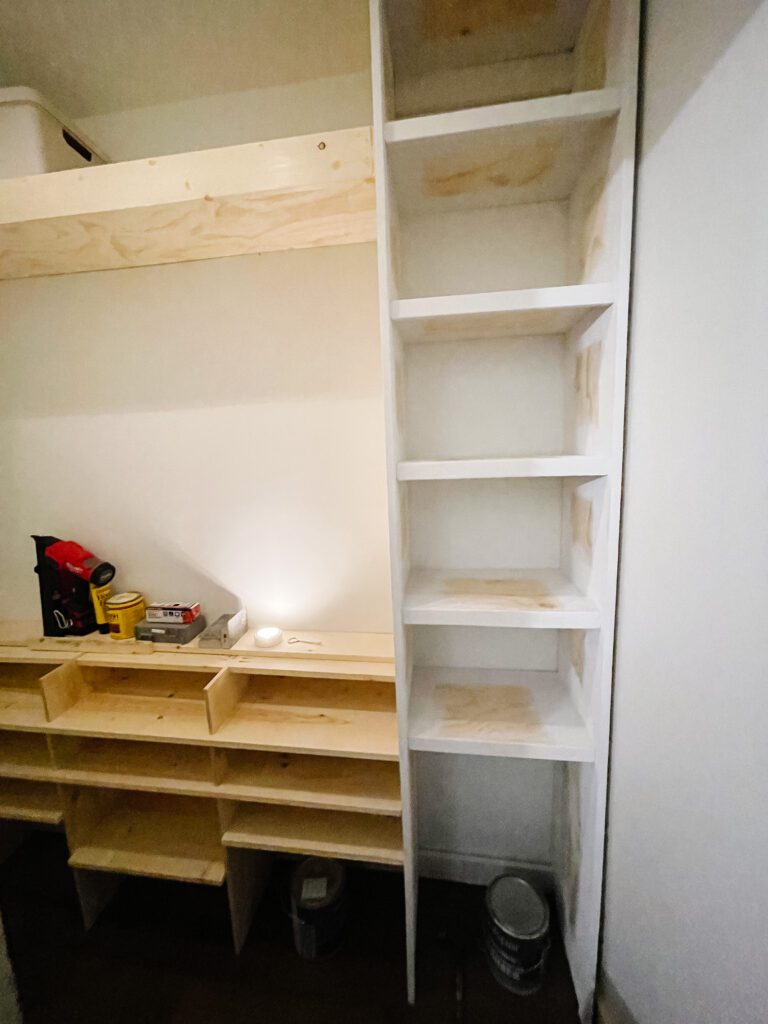
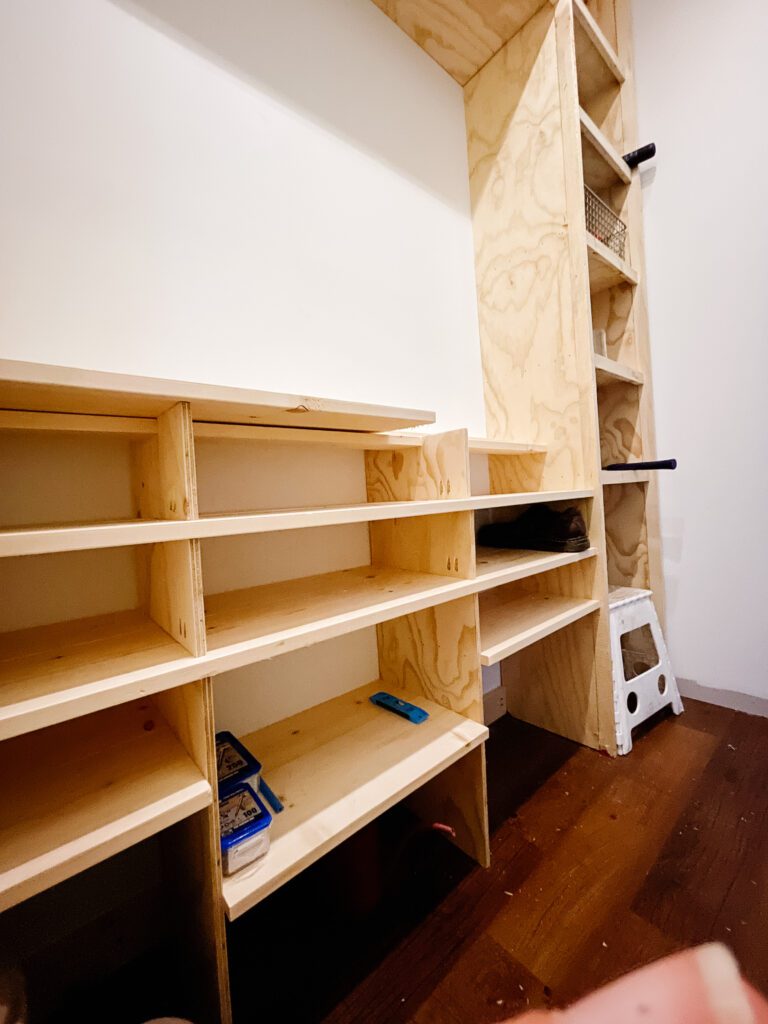
In reality, I knew that we would never really use a bench in the closet, so I made more storage for shoes! We will still use baskets for sandals, but now tennis shoes and boots have their own specific spots! So much better!
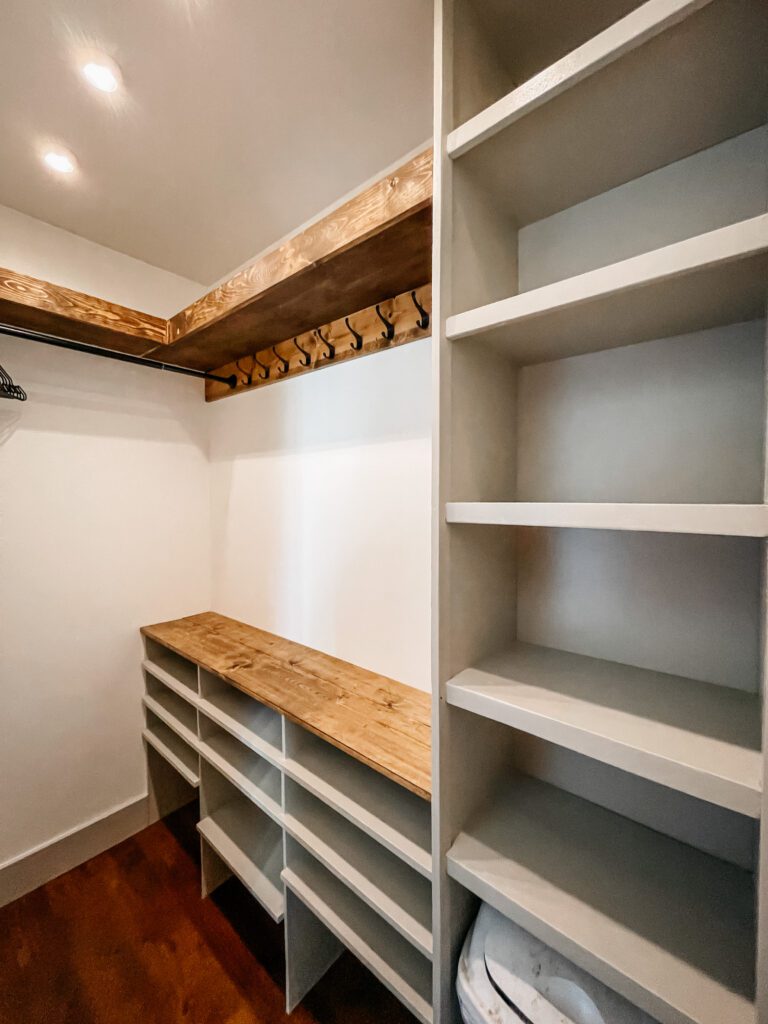
Once I got everything painted and stained…it really came to life!
Colors I used in here:
Paint: Sherwin Williams Jogging Path
Stain: Minwax Provincial
Top Coat: Minwax Poly
And because I love a good before and after…check this out!!!!

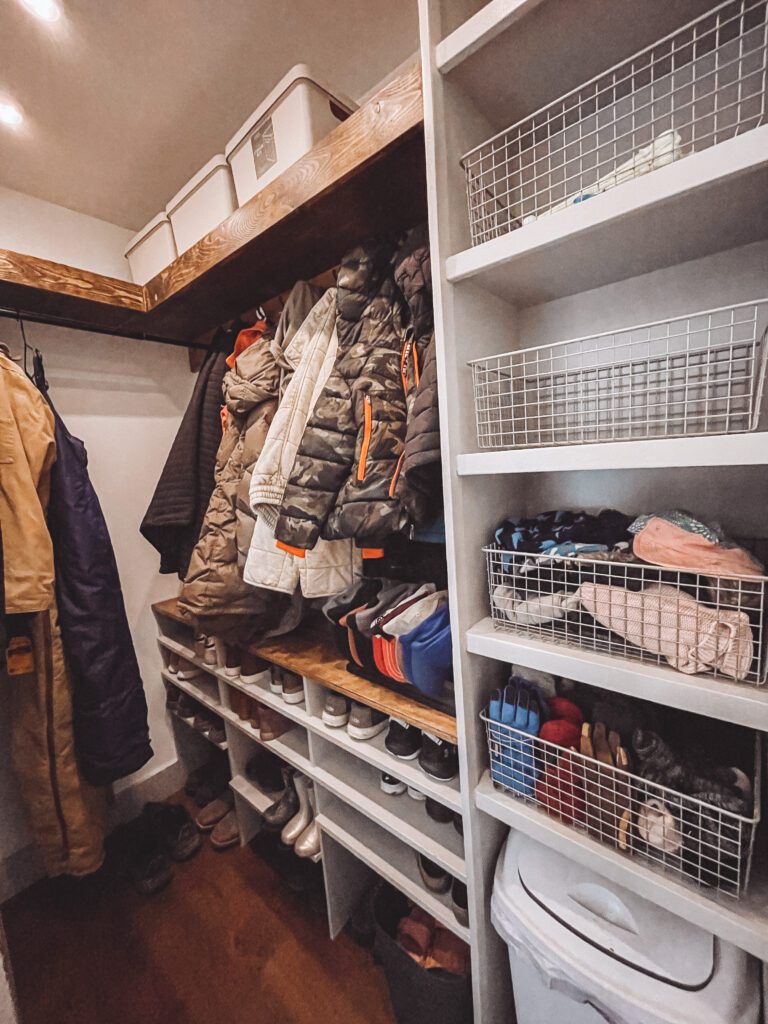
Everything has a place and it makes my heart so happy!
Hooks for all the coats to hang, but also a rod with hanger for heavier things like Carharts and long things like snow pants and coveralls!
There are baskets for gloves, hats and SOCKS! Yes socks. Nothing is worse than being ready to head out the door and having to convince the kids to run upstairs to grab their socks; you know they forget every single day! I decided to try moving them to a basket in the closet…it has been such a game changer! I will never ever put socks up in their room again!
And can we talk about how much better our entry way is?! Yes some of the clutter is from construction, but not having coats and boots every where makes me so much more relaxed when we walk in!
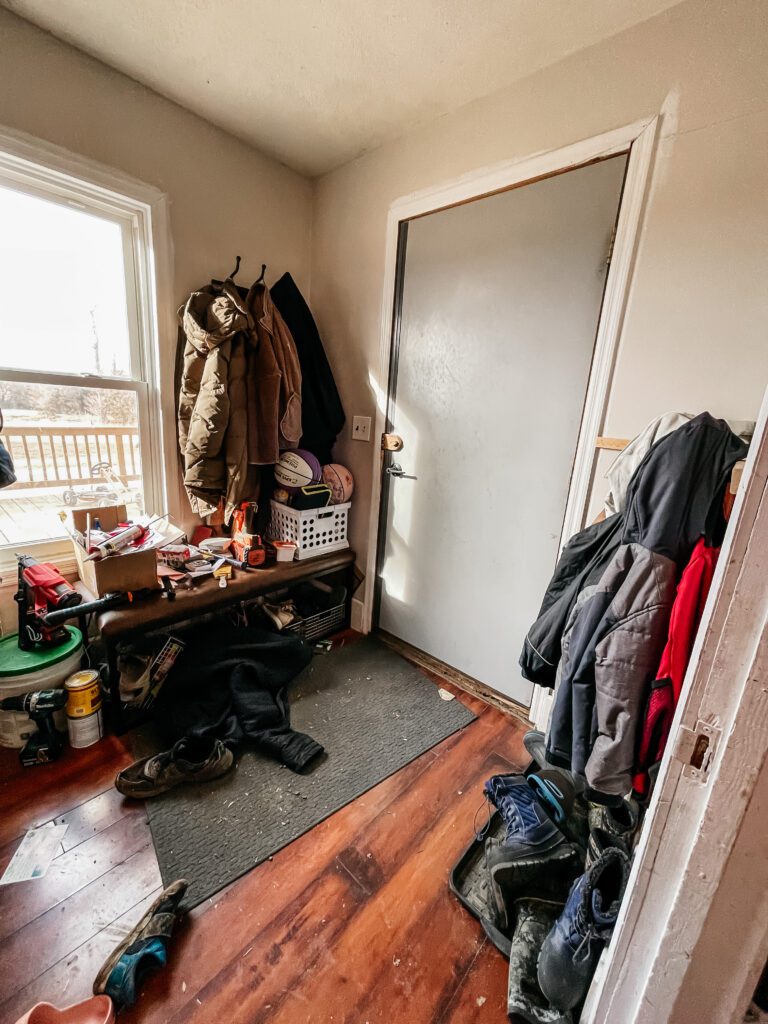
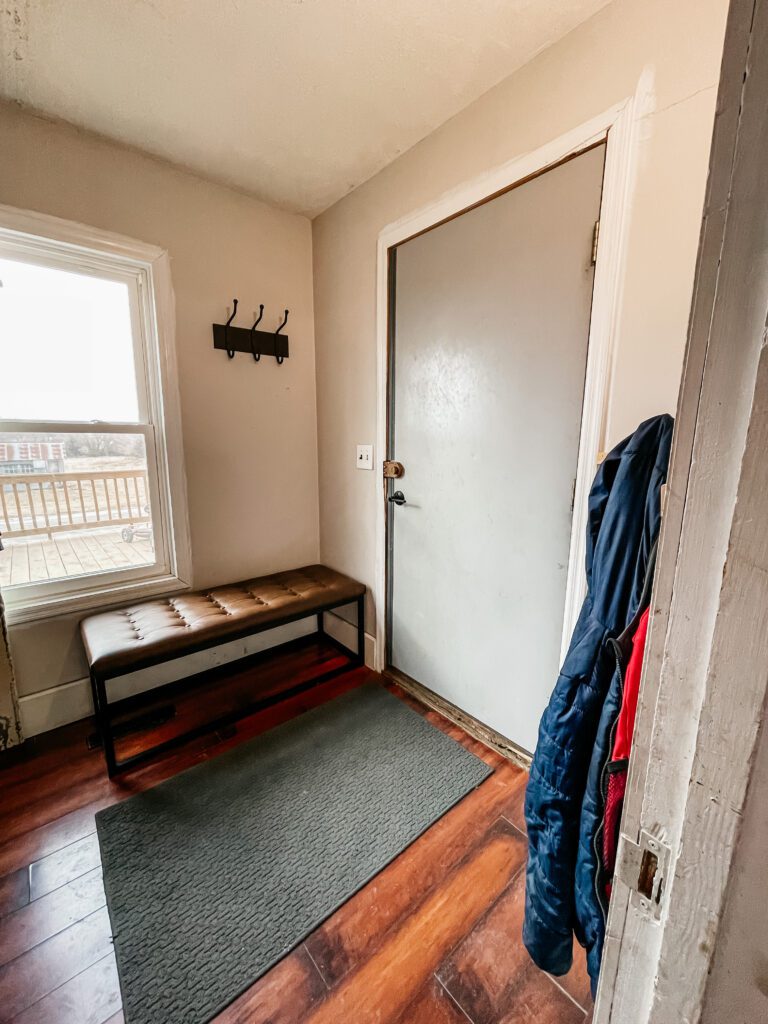
When I tell you I could live in this closet…I’m not kidding. I have never had so much fun brining my vision to life! My hope is this inspires you to chase that vision! To bring it to life…cuz it’s gonna be so good!
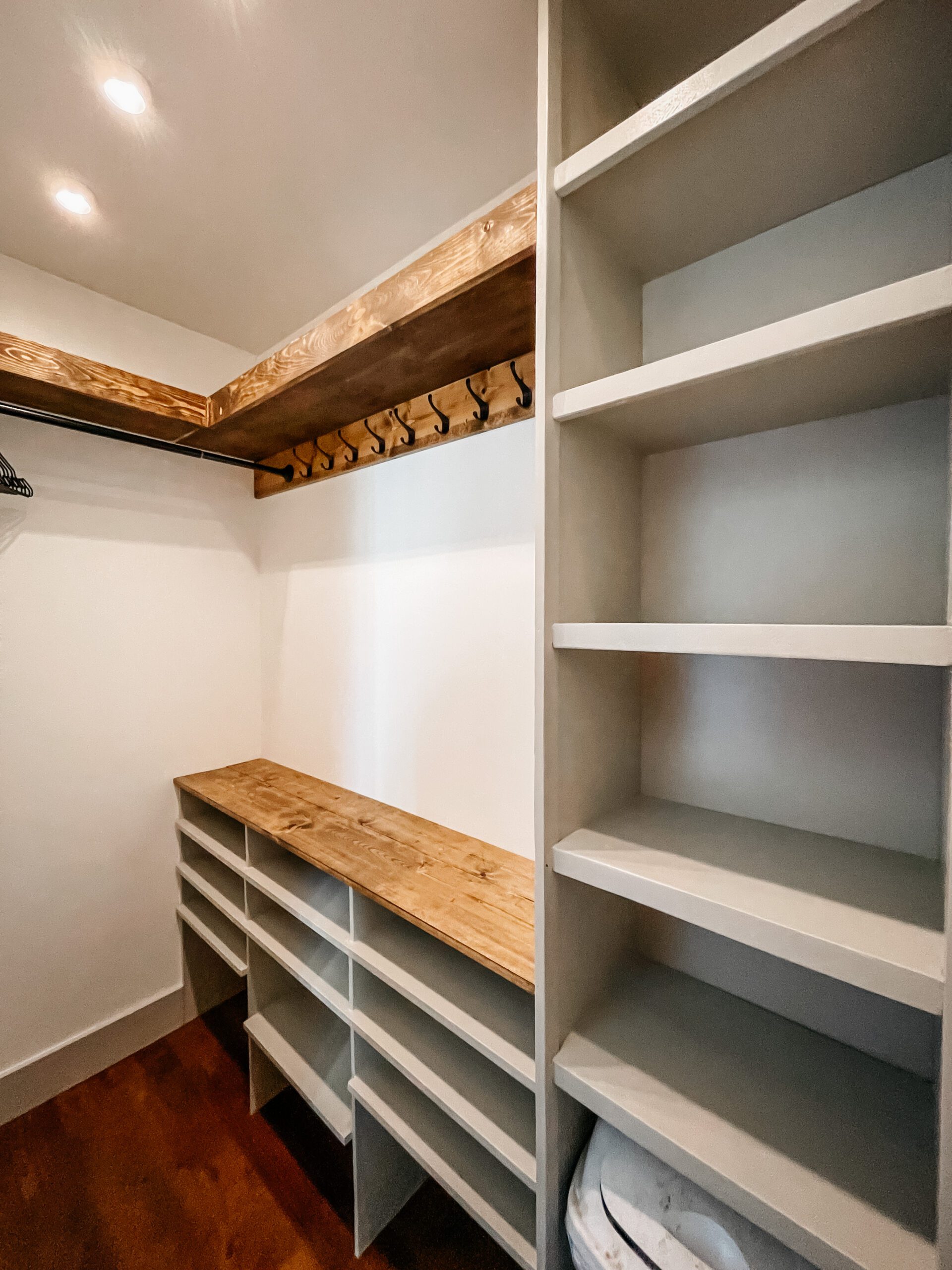
Comments form is here